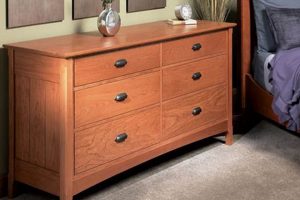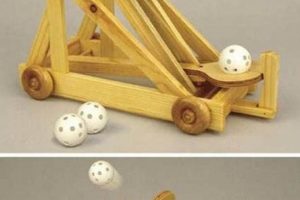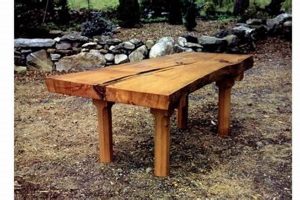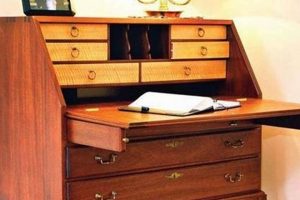Detailed diagrams and instructions for constructing storage units designed to hold large, often delicate, documents or artwork horizontally are the subject of this overview. These resources typically outline the materials required, dimensions, assembly techniques, and finishing processes necessary to build a cabinet featuring shallow, wide drawers. An example would be a set of schematics detailing how to build a six-drawer unit with specific joinery methods and material specifications for optimal stability and smooth drawer operation.
The significance of having access to well-defined blueprints lies in ensuring accurate construction, maximizing material usage, and achieving a professional-quality finished product. Historically, these types of cabinets have been essential for architects, engineers, artists, and archivists needing to preserve and readily access large-format items without folding or creasing. Utilizing woodworking guidance provides a cost-effective alternative to purchasing manufactured units and enables customization to suit individual space constraints and aesthetic preferences.
Subsequent sections will explore key considerations in selecting appropriate documentation, choosing the right materials, mastering essential joinery techniques, and applying finishing methods to enhance the durability and appearance of such a storage solution.
Construction Guidance
The following recommendations are intended to assist in the successful execution of projects based on resources detailing the construction of horizontal storage units for large documents.
Tip 1: Material Selection: Prioritize hardwoods such as maple or oak for the cabinet frame to ensure structural integrity and longevity. For drawer boxes, consider lighter-weight hardwoods or high-quality plywood to minimize stress on the frame and facilitate smooth operation.
Tip 2: Accurate Measurements: Precise adherence to specified dimensions is crucial for proper drawer fit and overall cabinet stability. Verify all measurements multiple times before cutting any material to minimize errors and waste.
Tip 3: Joinery Techniques: Employ robust joinery methods such as mortise-and-tenon or dovetail joints for the cabinet frame to maximize strength and resist warping. Consider using dadoes or rabbets for drawer construction to provide added stability and ease of assembly.
Tip 4: Drawer Slides: Invest in high-quality, full-extension drawer slides with appropriate weight ratings to ensure smooth, reliable drawer operation. Consider ball-bearing slides for heavier loads or frequent use.
Tip 5: Drawer Bottoms: Use a durable, stable material for drawer bottoms, such as plywood or hardboard, to prevent sagging and ensure proper support for the contents. Secure the bottoms with glue and fasteners for added strength.
Tip 6: Finishing: Apply a durable finish to protect the wood from moisture, scratches, and UV damage. Consider using a water-based polyurethane for its ease of application and low VOC content. Ensure adequate ventilation during the finishing process.
Tip 7: Hardware Selection: Choose hardware that complements the cabinet’s style and provides ergonomic functionality. Consider using recessed pulls or flush-mounted handles to minimize protrusion and prevent snagging.
Adhering to these guidelines will contribute to the creation of a functional, aesthetically pleasing, and long-lasting storage solution for valuable documents and artwork.
The subsequent section will address common challenges encountered during the building process and provide troubleshooting advice.
1. Accurate dimensions
Within the context of constructing horizontal storage solutions from schematics, adherence to precise measurements is paramount. Deviation from specified dimensions can compromise the structural integrity, functionality, and aesthetic appeal of the finished product.
- Structural Stability
Dimensional inaccuracies in frame components can result in a cabinet that is unstable or prone to warping. For instance, a frame that is not perfectly square will transmit stresses unevenly, potentially leading to joint failure or drawer binding. Precisely cut and assembled components ensure that loads are distributed correctly, maximizing the cabinet’s load-bearing capacity and longevity.
- Drawer Fit and Operation
Drawer dimensions must precisely match the openings in the cabinet frame. Undersized drawers will rattle and appear unprofessional, while oversized drawers will bind and be difficult to operate. Correct drawer sizing, coupled with appropriately sized drawer slides, ensures smooth and reliable operation, preventing wear and tear on both the drawers and the cabinet frame.
- Material Utilization
Accurate measurements minimize material waste. Errors in cutting or milling components can necessitate the purchase of additional materials, increasing project costs. Precise adherence to dimensions ensures that lumber or sheet goods are used efficiently, reducing waste and promoting cost-effectiveness.
- Aesthetic Consistency
Dimensional accuracy contributes to a visually appealing finished product. Even slight variations in component sizes can be noticeable, detracting from the overall appearance. Precise construction ensures that the cabinet appears well-proportioned and professionally crafted.
In summary, accurate dimensions are not merely a detail but rather a fundamental requirement for the successful construction of horizontal storage units based on pre-existing documentation. Neglecting dimensional precision can lead to a host of problems, including structural instability, functional impairments, material waste, and aesthetic deficiencies. Diligence in measurement and execution is crucial for achieving a high-quality, functional, and aesthetically pleasing result.
2. Wood Selection
The selection of appropriate wood species significantly influences the structural integrity, longevity, and aesthetic appeal of horizontal storage units constructed from woodworking documentation. Wood selection necessitates consideration of several factors to ensure optimal performance.
- Structural Integrity
Hardwoods, such as maple, oak, or birch, are frequently chosen for cabinet frames due to their inherent strength and resistance to warping under load. Softwoods, while lighter and easier to work with, may lack the necessary rigidity to support the weight of numerous large documents or artwork. The frame’s structural integrity directly impacts the overall stability and lifespan of the storage unit. An example of this is using pine, a softwood, for the main frame: it would be less expensive and easier to work with but may bow or warp over time, particularly if the cabinet is fully loaded.
- Dimensional Stability
Wood exhibits hygroscopic properties, meaning it absorbs and releases moisture from the surrounding environment. Fluctuations in moisture content can cause wood to expand and contract, potentially leading to joint failure or drawer binding. Species with low shrinkage coefficients, such as mahogany or walnut, are preferred for drawer components to minimize dimensional changes and ensure smooth operation. Less stable woods like poplar might cause swelling and drawer sticking in humid climates.
- Workability
The ease with which a wood can be cut, shaped, and finished is an important consideration, particularly for intricate joinery details. Species like cherry or alder offer a balance of workability and aesthetic appeal, allowing for precise cuts and smooth surfaces. Difficult-to-work woods may require specialized tools and techniques, increasing the complexity of the project. For example, oak is strong but can be challenging to work with due to its tight grain, whereas cherry offers both workability and a pleasing grain pattern.
- Cost and Availability
The cost and availability of different wood species can significantly impact project feasibility. Common hardwoods, such as maple and oak, are typically more readily available and less expensive than exotic species. However, the desired aesthetic or performance characteristics may justify the use of more costly or less readily available woods. Balancing cost considerations with project requirements is an essential aspect of wood selection. A common practice is to use a more expensive wood for the visible parts of the cabinet and a less expensive wood for the interior or structural components.
In conclusion, appropriate wood selection is a critical determinant of the success of projects involving construction based on woodworking documentation. Consideration of structural integrity, dimensional stability, workability, and cost is essential to ensure the creation of a durable, functional, and aesthetically pleasing horizontal storage solution. A well-informed choice of materials contributes directly to the long-term value and utility of the finished piece.
3. Joinery methods
The longevity and structural integrity of horizontal storage units built according to construction documentation hinge critically on the selected joinery techniques. These methods, employed to unite individual wood components, directly influence the cabinet’s capacity to withstand the stresses imposed by heavy contents and repeated use. A poorly chosen or executed joint will lead to premature failure, rendering the entire structure unstable and potentially damaging the stored materials. Conversely, a well-engineered and properly constructed joint enhances the cabinet’s resilience, ensuring years of reliable service. Mortise-and-tenon joints, for example, are frequently specified for connecting the cabinet frame’s rails and stiles due to their exceptional strength and resistance to racking forces. Dovetail joints are commonly employed in drawer construction, offering superior resistance to pull-out forces compared to simpler butt joints. The choice of joint, therefore, is not merely an aesthetic consideration but a fundamental engineering decision.
Practical application of joinery techniques directly impacts the usability and value of the finished product. Inaccurate or loosely fitted joints create gaps and inconsistencies that detract from the cabinet’s appearance and compromise its functionality. Drawers assembled with poorly executed dovetails, for example, may exhibit excessive play or even separate under load. The careful selection and precise execution of appropriate joinery methods not only enhances the cabinet’s structural integrity but also contributes to a smoother, more refined user experience. Professional-grade cabinets often feature hand-cut dovetails, demonstrating a commitment to both structural soundness and aesthetic detail. The ability to execute these techniques accurately requires skill, patience, and a thorough understanding of woodworking principles.
In summary, joinery methods are indispensable components of woodworking projects involving the fabrication of horizontal storage. Challenges may arise in mastering complex techniques, such as hand-cut dovetails or mortise-and-tenon joints. Selecting the correct type of joint for a particular application and executing it with precision is crucial to achieve a durable, functional, and aesthetically pleasing result. A deep understanding of these techniques and their applications is essential for any woodworker undertaking such a project, linking back to the core need for detailed and accurate documentation.
4. Drawer Slides
Drawer slides represent a crucial element within the execution of designs specifying horizontal document storage units. The proper selection and installation of drawer slides directly impact the functionality, longevity, and overall user experience of such a cabinet. Insufficiently rated or poorly installed slides can lead to drawer binding, sagging, or complete failure, compromising the contents and the usability of the storage unit. Conversely, well-chosen and correctly installed slides provide smooth, effortless drawer operation, prolonging the life of the cabinet and safeguarding its contents from damage. Examples include selecting full-extension slides to allow complete access to large documents stored in the back of the drawer, or heavy-duty slides to support the weight of architectural drawings or blueprints. Without appropriate drawer slides, even the most meticulously crafted cabinet is rendered significantly less functional.
The practical significance of understanding the connection between drawer slides and horizontal file storage woodworking plans extends to various fields. Architects, engineers, and artists rely on these cabinets to preserve and readily access large-format documents. The smooth and reliable operation of the drawers is essential for efficient workflow and prevents damage to delicate materials. Proper slide selection also addresses ergonomic considerations, minimizing strain on the user during repeated drawer operation. Specific types, such as soft-close slides, can also protect fragile contents by preventing abrupt jarring motions. The choice of slides, therefore, directly influences the efficiency and effectiveness of professionals who depend on such storage solutions.
In summary, the relationship between drawer slides and horizontal file storage construction plans is pivotal. Selecting the appropriate type, load rating, and extension length of drawer slides is essential for ensuring smooth operation, maximizing the lifespan of the cabinet, and protecting valuable documents. Proper installation techniques and ergonomic considerations further enhance the value and functionality of the storage unit. Integrating this understanding into the planning and construction phases is critical for achieving a professional-quality result that meets the demands of its intended users.
5. Material cost
Material cost constitutes a significant element within projects based on documented instructions for building horizontal storage. These expenses directly influence the overall project feasibility and necessitate careful consideration during the planning phase. The chosen materials, their quantity, and prevailing market prices collectively determine the financial investment required to complete the cabinet. For instance, selecting premium hardwoods such as walnut or cherry will substantially increase expenses compared to using more economical options like pine or poplar. The complexity of the design, demanding greater material quantities and specialized components, further impacts the budgetary allocation. Effective budget management, aligned with the provided blueprints, is essential to prevent cost overruns and ensure project completion.
A practical example is the comparison between constructing a cabinet with solid wood versus veneered plywood. While solid wood offers aesthetic appeal and durability, it can be significantly more expensive and require more advanced woodworking skills. Veneered plywood provides a cost-effective alternative, offering a similar appearance at a reduced price and often simplifying construction. However, understanding the nuances of plywood grades and veneer types is crucial to avoid compromising structural integrity or aesthetic quality. Similarly, the choice of hardware, such as drawer slides and pulls, can significantly impact the total material cost. High-quality, full-extension drawer slides, while providing superior functionality, are considerably more expensive than basic roller slides. Balancing functionality, durability, and aesthetic considerations within the constraints of the allocated budget is a key skill in successfully executing flat file cabinet projects.
In summary, material costs are an integral aspect of horizontal storage unit construction projects utilizing pre-existing designs. Thorough assessment of material options, price comparisons, and adherence to budgetary constraints are essential for successful project completion. Effective materials management not only ensures cost control but also contributes to the long-term value and functionality of the finished cabinet. Ignoring material costs can lead to project abandonment or compromised quality. A well-defined budget, aligned with the intended design and material choices, is paramount for achieving the desired outcome.
6. Workspace needs
Adequate workspace is an indispensable prerequisite for successfully executing woodworking projects based on designs for horizontal storage solutions. The dimensions of the intended cabinet, the necessary tools, and the stages of assembly each dictate specific spatial requirements. An undersized or ill-equipped workspace can impede progress, compromise safety, and affect the quality of the final product.
- Floor Area
The overall dimensions of the cabinet dictates the minimum required unobstructed floor space. A multi-drawer cabinet, for instance, requires ample room for assembling the frame, installing drawer slides, and maneuvering large components. A cramped workspace increases the risk of accidental damage to materials and impedes efficient workflow. As a general guideline, the workspace should accommodate the largest cabinet component with room to spare on all sides. Consideration should be given to the final dimension of the project from flat file cabinet woodworking plans
- Tool Placement and Access
Various woodworking tools, including saws, routers, drills, and sanders, are essential for cabinet construction. The layout of the workspace should facilitate easy access to these tools while maintaining a safe and organized environment. Adequate space for setting up power tools, storing hand tools, and handling materials is critical. Poor tool placement can lead to inefficiencies, accidents, and reduced productivity. Accessibility to the tools from flat file cabinet woodworking plans is a must.
- Assembly Space
Cabinet assembly requires sufficient space to manipulate large, partially assembled components. Clamping and gluing operations demand unobstructed access to all sides of the cabinet. A cramped workspace may necessitate awkward or unsafe positioning, potentially compromising the integrity of the glue joints or causing damage to the wood. Therefore the space planning to assemble the flat file cabinet woodworking plans is key.
- Finishing Area
Applying finishes, such as stains, sealers, or topcoats, requires a dedicated area with adequate ventilation and minimal dust. The finishing area should be separate from the primary construction area to prevent contamination and ensure a clean, even finish. Ample space is needed for applying the finish, allowing the coated components to dry undisturbed. This requirement stems from the final stages in flat file cabinet woodworking plans.
In summary, the correlation between workspace needs and horizontal storage unit designs is multifaceted. Adequately addressing spatial requirements for construction, tool placement, assembly, and finishing is essential for successful project outcomes. Neglecting these considerations can impede progress, compromise safety, and negatively impact the quality of the finished cabinet. Careful assessment of workspace limitations and strategic planning are essential for optimizing efficiency and achieving professional-quality results. Flat file cabinet woodworking plans are nothing without a space for construction.
7. Finishing options
The selection and application of appropriate finishing options represent a critical stage in realizing woodworking projects based on designs for horizontal storage units. This stage directly influences the aesthetic appeal, durability, and resistance to environmental factors of the completed cabinet. The finishing process is not merely decorative; it serves to protect the underlying wood from moisture, ultraviolet radiation, scratches, and other forms of damage, thereby prolonging the lifespan of the unit. Designs detailing cabinet construction frequently include recommendations for specific finishes or finishing techniques that are best suited for the chosen wood species and the intended application. Failure to adequately consider the finishing options can result in premature degradation of the cabinet, diminishing its aesthetic value and compromising its functional utility. For example, utilizing a water-based finish on a cabinet intended for high-humidity environments without proper sealing can lead to moisture absorption and subsequent warping or swelling of the wood.
Practical application of this understanding involves evaluating various finishing options and their suitability for a given project. Oil-based finishes, such as linseed oil or tung oil, penetrate the wood, enhancing its natural grain and providing a warm, rich appearance. However, they may require multiple coats and longer drying times compared to other options. Water-based finishes offer faster drying times and lower VOC emissions but may not provide the same level of protection against moisture and scratches. Lacquer finishes offer excellent durability and a smooth, high-gloss appearance but require specialized equipment and techniques for proper application. The selection of an appropriate finish hinges on balancing aesthetic preferences, performance requirements, and the skills and resources available to the woodworker. The selection depends on flat file cabinet woodworking plans.
In summary, finishing options are integral to achieving a successful outcome in woodworking projects that follow designs for horizontal storage units. Selecting the appropriate finish, applying it correctly, and understanding its long-term effects are essential for ensuring the durability, aesthetic appeal, and functional longevity of the finished cabinet. Ignoring the importance of finishing can lead to premature deterioration, reduced value, and dissatisfaction with the final product. Therefore, a comprehensive understanding of finishing techniques and their application is crucial for any woodworker undertaking such a project, ensuring the realization of the full potential of the designs provided by flat file cabinet woodworking plans.
Frequently Asked Questions
The following addresses common inquiries regarding the interpretation and application of detailed instructions for the construction of horizontal storage units.
Question 1: Are specialized woodworking skills required to execute the provided designs?
While foundational woodworking knowledge is beneficial, many documents offer step-by-step guidance suitable for individuals with moderate experience. Familiarity with basic tools and techniques, such as measuring, cutting, joining, and finishing, is recommended.
Question 2: What is the typical cost associated with building a flat file cabinet based on these resources?
Expenses vary considerably based on material selection, cabinet size, and hardware choices. A detailed cost analysis, encompassing lumber, fasteners, drawer slides, and finishing materials, should be undertaken before commencing the project.
Question 3: How can the dimensions of the cabinet be modified to accommodate specific space constraints?
Scaling designs requires careful consideration of structural integrity and drawer functionality. Altering dimensions proportionally is advisable to maintain stability. Consulting with a qualified woodworking professional is recommended for significant modifications.
Question 4: What is the recommended material for drawer bottoms to prevent sagging over time?
Plywood or hardboard is generally preferred for drawer bottoms due to its stability and resistance to warping. The material thickness should be sufficient to support the intended load. Reinforcement with additional supports may be necessary for larger drawers.
Question 5: How can smooth drawer operation be ensured?
The selection and proper installation of high-quality drawer slides are crucial for smooth operation. Full-extension slides allow for complete access to drawer contents. Applying a lubricant to the slides can further enhance performance.
Question 6: What type of finish is most suitable for protecting the cabinet from moisture and wear?
A durable finish, such as polyurethane or lacquer, is recommended to protect the wood from moisture, scratches, and UV damage. Multiple coats may be necessary to achieve adequate protection. Ensuring proper ventilation during the finishing process is essential.
In summary, successful construction of a horizontal storage unit from pre-existing documentation requires careful planning, attention to detail, and adherence to recommended techniques. Addressing these common questions proactively can mitigate potential challenges and ensure a satisfactory outcome.
The following section will explore common pitfalls to avoid when following horizontal storage unit construction instructions.
Conclusion
This examination of flat file cabinet woodworking plans underscores the necessity of meticulous planning and execution for successful project outcomes. Adherence to dimensional accuracy, informed material selection, proficiency in joinery methods, and appropriate finishing techniques are critical determinants of a functional and aesthetically pleasing result. The guidance provided within such plans serves as a blueprint for constructing durable and efficient storage solutions.
The enduring value of well-executed storage lies in its capacity to preserve and protect valuable documents and artwork. Prudent application of these designs contributes to the creation of enduring and functional pieces that serve generations. Prospective builders are encouraged to consult multiple sources and exercise due diligence throughout the construction process.







