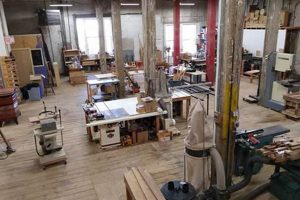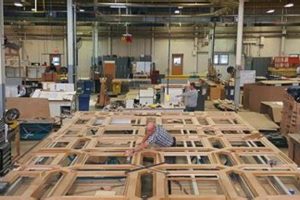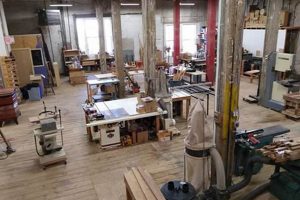The physical size of a workspace dedicated to wood crafting is a primary consideration for both hobbyists and professional artisans. This spatial allocation dictates the types of projects achievable, the equipment that can be accommodated, and the overall efficiency of workflow. For instance, a smaller area may be suitable for intricate carving and detail work, whereas expansive projects like furniture construction or cabinet making necessitate considerable room.
Adequate spatial planning optimizes safety, reduces clutter, and enhances productivity. A properly configured area allows for unobstructed movement, minimizing the risk of accidents associated with operating power tools and handling large materials. Throughout history, the evolution of woodworking spaces has mirrored advancements in tool technology and changing project scales, from rudimentary sheds to specialized industrial facilities.
Subsequent discussions will delve into specific considerations for determining appropriate workspace area, including equipment footprint, material storage, project scope, and ergonomic factors. Further analysis will address optimal layouts for maximizing efficiency and accommodating future growth.
Woodworking Workspace Area Considerations
Careful planning of the workshop space is crucial for safety, efficiency, and project success. The following guidelines aid in establishing a functional and productive environment.
Tip 1: Account for Equipment Footprint. Prioritize the allocation of space based on the dimensions of stationary power tools. A table saw, jointer, planer, and band saw require significant floor space and necessitate ample clearance for operation and material handling.
Tip 2: Prioritize Material Storage. Lumber, plywood, and hardware require dedicated storage areas. Vertical storage racks and shelving units optimize space utilization and facilitate easy access to materials.
Tip 3: Establish a Project Assembly Zone. Designate an open area free from obstructions for assembling projects. This zone should accommodate the largest anticipated project dimensions and allow for unobstructed movement.
Tip 4: Optimize Workflow. Arrange equipment and workstations in a logical sequence to minimize unnecessary movement and material handling. Consider the typical project workflow and organize the space accordingly.
Tip 5: Integrate Dust Collection. Incorporate a dust collection system to maintain a clean and healthy work environment. Centralized systems require ductwork and a collection unit, necessitating careful spatial planning.
Tip 6: Ensure Adequate Lighting. Sufficient illumination is paramount for safety and precision. Supplement natural light with strategically placed task lighting to eliminate shadows and enhance visibility.
Tip 7: Plan for Electrical Capacity. Determine the electrical requirements of all power tools and equipment. Ensure sufficient outlets and amperage to prevent overloading circuits.
Strategic allocation of workspace contributes directly to project efficiency, safety, and overall enjoyment of the craft. Careful consideration of these tips will help create a woodworking environment that is both functional and conducive to creativity.
The subsequent section addresses advanced space optimization techniques and strategies for adapting the workspace to evolving project needs.
1. Tool Operating Clearances
The establishment of adequate tool operating clearances is paramount when determining woodworking workspace dimensions. These clearances directly influence user safety, material handling efficiency, and the overall functionality of the shop environment. Insufficient clearance compromises the ability to safely and effectively operate machinery.
- Infeed and Outfeed Space
Sufficient infeed and outfeed space are crucial for tools like table saws, jointers, and planers. Adequate space allows for the safe and controlled passage of material through the machine. For example, a table saw requires a distance equal to at least twice the length of the longest material typically processed, both before and after the blade.
- Lateral Movement Room
Lateral movement around stationary tools enables operators to make adjustments, perform maintenance, and respond to unforeseen situations. The space needed varies with the tool’s complexity and function. Band saws, for instance, necessitate clear space on all sides to maneuver large workpieces.
- Safety Zone Dimensions
A designated safety zone around each tool minimizes the risk of accidents. This zone should be free from obstructions and allow for unimpeded movement in case of emergency. The size of the safety zone depends on the tool’s potential hazards and the operator’s experience level.
- Ergonomic Considerations
Tool operating clearances must also account for ergonomic factors to reduce strain and fatigue. Proper spacing allows for comfortable stances and minimizes the need for reaching or bending. Workbench height and tool placement should be tailored to the individual user to promote efficient and safe operation.
Inadequate tool operating clearances compromise user safety and workflow efficiency. Careful consideration of these clearances during the initial planning stages of the workspace optimizes functionality and minimizes the risk of accidents. The total workspace dimension should reflect the space required for all tools, accounting for their operating needs.
2. Material Storage Capacity
Material storage capacity within a woodworking shop is a direct determinant of the overall space required. The quantity and type of raw materials, work-in-progress items, and finished goods necessitate a proportional allotment of area. Inadequate storage compromises workflow, safety, and material integrity. Therefore, integrating storage needs into spatial planning is essential.
- Raw Lumber Storage Volume
Raw lumber, often acquired in bulk for cost efficiency, demands considerable storage volume. Vertical stacking systems or lumber racks are commonly employed to maximize space utilization. The length and species diversity of lumber directly influence the required footprint, dictating the minimum area needed and potentially necessitating specialized storage solutions.
- Sheet Goods Accommodation
Plywood, MDF, and other sheet goods present unique storage challenges due to their dimensions. Horizontal or vertical storage racks are required to prevent warping and damage. The quantity and size of sheet goods inventory critically impact the needed floor area, often necessitating a dedicated zone within the workspace.
- Hardware and Consumables Organization
Hardware components, fasteners, adhesives, and finishing supplies require organized storage solutions to ensure accessibility and prevent loss. Bins, drawers, and shelving systems are essential. The volume of consumables directly impacts the required storage space, influencing the overall arrangement and efficiency of the workspace.
- Work-in-Progress and Finished Goods Holding
Work-in-progress items and completed projects require temporary holding areas within the shop. These areas should be protected from damage and allow for easy access. The anticipated volume and size of projects directly dictate the required space, impacting the overall shop dimensions and workflow.
Effective material storage is not merely an organizational consideration; it is an integral aspect of determining the overall “woodworking shop dimensions.” Balancing storage capacity with available space necessitates strategic planning and efficient organization. Neglecting this balance inevitably leads to compromised workflow, increased safety hazards, and limitations on project scale.
3. Project Assembly Space
The project assembly space within a woodworking environment directly dictates the feasibility of constructing large-scale items. The dimensions allocated for this area are intrinsically linked to the overall usable area and therefore influence the achievable scope of woodworking endeavors. Adequate planning for project assembly is crucial to avoid workflow bottlenecks and spatial constraints.
- Maximum Project Dimensions
The anticipated dimensions of the largest projects directly determine the required assembly area. Furniture, cabinetry, or architectural millwork demand substantial unobstructed space for component alignment, joinery, and finishing. Ignoring these dimensional requirements limits project scope and necessitates potentially unsafe or inefficient assembly practices. A workshop’s spatial capabilities are intrinsically tied to the size of the projects it can accommodate.
- Component Staging Zones
Project assembly often involves staging multiple components before final integration. Dedicated areas for organizing and accessing individual pieces are essential for efficient workflow. The quantity and size of these components contribute to the overall space demand, directly influencing the shop’s dimensional requirements. Adequate staging zones streamline the assembly process and minimize material handling.
- Movement and Access Clearances
Clearances for maneuvering around the assembly area are critical for operator safety and productivity. Sufficient space must be available to move freely while handling large or heavy components. Inadequate clearances create hazards and hinder the assembly process. Therefore, spatial planning must account for these movement and access requirements to ensure a safe and functional environment.
- Temporary Fixtures and Jigs
Many projects necessitate temporary fixtures or jigs to ensure accurate alignment and secure clamping during assembly. These fixtures occupy additional space within the assembly area and must be considered during dimensional planning. Incorporating space for temporary fixtures promotes precision and efficiency while potentially adding to the overall workspace requirements.
In summation, the project assembly space is not merely an ancillary area but an integral element dictating the upper limits of achievable projects. Careful consideration of project dimensions, component staging, movement clearances, and temporary fixtures is paramount when establishing the “woodworking shop dimensions.” A workspace designed with these factors in mind is inherently more functional, safer, and conducive to a wider range of woodworking activities.
4. Dust Collection Integration
Efficient dust collection is not merely an accessory but a fundamental component integrated into the spatial planning of any woodworking shop. The dimensions allocated for ductwork, collection units, and machinery placement are directly influenced by the need for effective particulate extraction. Inadequate consideration of dust collection during the design phase leads to compromised air quality, increased fire risk, and reduced operational efficiency. For instance, a small shop retrofitted with a centralized dust collection system might necessitate significant compromises in workflow due to the physical constraints imposed by the ducting. Conversely, proactive integration allows for optimized machinery placement that minimizes duct runs and maximizes collection efficiency, directly influencing the final workspace dimensions.
Centralized dust collection systems typically require a larger initial spatial allocation compared to localized, portable units. The footprint of the collector, whether a single-stage or multi-stage unit, must be factored into the shop’s layout. Ductwork routing, often suspended from the ceiling or run along walls, demands careful planning to avoid obstructing movement and access to machinery. The physical space needed for blast gates, which control airflow to individual machines, also contributes to the overall area requirements. Moreover, the positioning of machines relative to the dust collector impacts duct length and complexity, influencing airflow efficiency and ultimately affecting the shop’s spatial arrangement.
In conclusion, integrating dust collection is an indispensable aspect of woodworking shop design, fundamentally intertwined with its physical dimensions. The spatial requirements for ductwork, collectors, and machine placement directly impact workflow and safety. Proactive planning, encompassing both the immediate needs and potential future expansion, ensures a healthier and more productive woodworking environment. The decision to prioritize dust collection, be it through centralized or localized systems, fundamentally shapes the resulting spatial configuration of the workshop.
5. Ergonomic Considerations
Ergonomic considerations directly influence the determination of appropriate woodworking shop dimensions. The physical layout must accommodate safe and comfortable movements, reducing the risk of musculoskeletal disorders associated with repetitive tasks, awkward postures, and heavy lifting. Workspace dimensions that neglect ergonomic principles compromise operator health, productivity, and long-term well-being. For example, a low workbench requires constant bending, increasing the risk of lower back pain. The spatial arrangement must therefore prioritize operator comfort and minimize physical strain.
The height of work surfaces, the placement of tools and materials, and the clearances around machinery are critical ergonomic factors influencing spatial requirements. Workbenches should be adjustable or customized to match the operator’s height, reducing the need for bending or reaching. Frequently used tools and materials should be readily accessible, minimizing unnecessary movement. Adequate clearances around machinery allow for safe operation and prevent awkward postures. An example is the placement of a lathe; sufficient space must be allocated to allow the operator to maintain a comfortable stance and avoid reaching excessively while turning large workpieces.
In conclusion, ergonomic principles are not merely supplementary considerations but integral factors determining suitable woodworking shop dimensions. A well-designed workspace minimizes physical strain, enhances productivity, and promotes the long-term health and well-being of the operator. Failure to integrate ergonomic considerations into spatial planning can result in increased risk of injury, reduced efficiency, and compromised overall performance. The workspace must therefore be designed with a focus on operator comfort and safety, directly influencing the final dimensional requirements.
Frequently Asked Questions Regarding Woodworking Shop Dimensions
This section addresses common inquiries concerning the determination of appropriate dimensions for a woodworking workspace, aiming to provide clear and concise answers based on established principles and practical considerations.
Question 1: What is the minimum recommended area for a basic woodworking shop?
The minimum recommended area depends on the intended scope of work. However, a space of at least 200 square feet (approximately 10 feet by 20 feet) is generally considered adequate for accommodating essential stationary power tools and providing sufficient workspace for smaller projects.
Question 2: How does the inclusion of a centralized dust collection system affect the required spatial allocation?
A centralized dust collection system necessitates additional space for the collector unit itself and the associated ductwork. The routing and length of duct runs must be carefully planned, potentially requiring adjustments to machine placement and the overall shop layout. The added area can range from 50 to 100 square feet, depending on the system’s scale.
Question 3: Should storage space for raw materials be included when calculating woodworking shop dimensions?
Yes. Raw material storage is an integral component of spatial planning. Lumber, plywood, and other stock necessitate dedicated areas for vertical or horizontal storage. Neglecting this consideration can lead to compromised workflow and potential safety hazards. The storage space should accommodate the maximum anticipated inventory levels.
Question 4: How can vertical space be effectively utilized to optimize woodworking shop dimensions?
Vertical space can be leveraged through the implementation of shelving units, lumber racks, and overhead storage solutions. This approach maximizes the use of available area and minimizes floor space requirements. However, care must be taken to ensure that vertically stored items are safely accessible.
Question 5: What is the recommended ceiling height for a woodworking shop?
A minimum ceiling height of 8 feet is generally recommended to accommodate dust collection ductwork, overhead lighting, and comfortable vertical clearance for standing and working. Higher ceilings offer greater flexibility and can facilitate the storage of longer materials.
Question 6: How should the project assembly area be dimensioned relative to the anticipated project scale?
The project assembly area should be dimensioned to comfortably accommodate the largest anticipated projects. Sufficient clearance must be available for maneuvering around the assembly, accessing tools, and staging components. Overestimating the required area is preferable to underestimating, as it provides greater flexibility.
These FAQs provide a foundational understanding of the considerations involved in determining appropriate woodworking shop dimensions. Careful planning, incorporating these factors, is essential for creating a safe, efficient, and productive workspace.
The subsequent section will address case studies and examples of optimized woodworking shop layouts, illustrating practical applications of these principles.
Conclusion
The preceding exploration underscores the critical nature of woodworking shop dimensions in establishing a functional, safe, and productive workspace. From accommodating essential machinery and facilitating efficient dust collection to enabling comfortable ergonomics and strategic material storage, appropriate spatial allocation directly impacts project scope, operator well-being, and overall operational effectiveness. Careful consideration of each element is paramount.
The strategic planning of woodworking shop dimensions constitutes a significant investment in long-term woodworking success. As both technology and project aspirations evolve, maintaining a flexible and adaptable workspace remains essential. Therefore, a thorough evaluation of individual needs and future goals is necessary to construct an environment conducive to both craftsmanship and innovation. The pursuit of optimal woodworking shop dimensions is a continuous process of refinement, yielding a workspace that maximizes potential and minimizes limitations.







