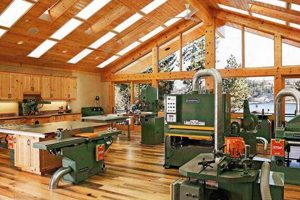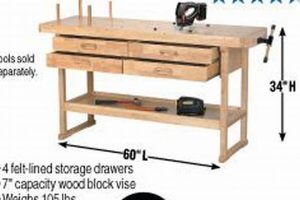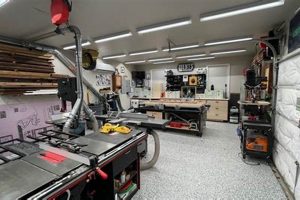Effective arrangement of a limited-space workshop is paramount to achieving efficient and safe woodworking practices. This arrangement involves careful consideration of workflow, machinery placement, storage solutions, and safety protocols within a confined area. An example would be optimizing the positioning of a table saw, miter saw, and workbench to minimize movement during common tasks like cutting stock to size and assembling components.
A well-considered organizational plan for a compact workshop significantly enhances productivity, minimizes the risk of accidents, and maximizes the utilization of available space. Historically, artisans in constrained environments have developed innovative strategies to overcome spatial limitations, leading to the evolution of specialized tools and techniques that optimize efficiency in reduced areas. This translates to improved output and a more pleasant working environment.
Subsequent sections will address crucial aspects of spatial design, including machinery placement strategies, dust collection system integration, effective storage solutions, and safety consideration implementation, all within the context of the limited-area work environment.
Optimizing Limited-Area Woodworking Space
The following guidelines offer direction on effectively organizing a smaller footprint woodworking environment to maximize efficiency and safety.
Tip 1: Prioritize Workflow: Arrange machinery and work surfaces in a logical sequence that mirrors the typical project workflow. Raw material receiving, cutting, assembly, and finishing should each have a designated zone, minimizing unnecessary movement.
Tip 2: Implement Mobile Bases: Equip stationary machinery like table saws and jointers with mobile bases. This enables reconfiguration of the shop layout as needed, adapting to different project requirements or facilitating thorough cleaning.
Tip 3: Utilize Vertical Storage: Maximize wall space for storage. Install shelving units, French cleats, or pegboards to keep frequently used tools and materials within easy reach, minimizing clutter on work surfaces.
Tip 4: Integrate Dust Collection: A centralized dust collection system is critical in a confined space. Position the collector strategically to minimize ductwork length and maximize suction at each machine. Consider portable dust collectors for machines used infrequently.
Tip 5: Optimize Lighting: Adequate lighting is essential for safety and precision. Supplement overhead lighting with task lighting directed at specific work areas to eliminate shadows and improve visibility.
Tip 6: Employ Space-Saving Solutions: Utilize combination machines that perform multiple functions to reduce the footprint of individual tools. Folding or retractable workbenches provide additional work surface when needed and can be stowed away when not in use.
Tip 7: Designate Assembly Area: Even a small space needs a dedicated assembly area. Keeping it clear and uncluttered maximizes the available workspace. Utilize sawhorses that can be stored easily for occasional large assembly projects.
Adhering to these guidelines improves workshop functionality, promotes a safer working environment, and enhances the overall quality of woodworking projects.
The subsequent section will address specific layout configurations based on varying workshop dimensions.
1. Workflow Optimization
Workflow optimization is a critical consideration in the design of any woodworking shop, but its importance is amplified within the confines of a small shop environment. Efficient workflow minimizes unnecessary movement, reduces project completion time, and enhances overall safety.
- Linear Progression of Tasks
A well-optimized workflow arranges machinery and work areas in a sequence that reflects the typical progression of a woodworking project. For instance, raw material storage should be located near the initial cutting station (e.g., miter saw or table saw), followed by subsequent stations for joinery, assembly, and finishing. This linear progression minimizes backtracking and reduces the risk of material handling errors.
- Minimization of Cross-Traffic
In a compact workshop, space is at a premium, and poorly planned layouts can lead to cross-traffic and congestion. Optimizing workflow involves creating clear pathways and designated zones to prevent workers from having to navigate around machinery or navigate through active work areas. This reduces the likelihood of accidents and improves efficiency.
- Strategic Machine Placement
The placement of frequently used machinery significantly impacts workflow efficiency. For example, positioning a workbench adjacent to the table saw allows for immediate support of cut pieces, minimizing handling and improving accuracy. Similarly, locating the dust collection system centrally allows for efficient connection to all machines, streamlining cleanup and maintaining a cleaner work environment.
- Flexible Layout Adaptability
While a linear progression is ideal, adaptability is also crucial. Employing mobile bases on larger machinery allows for reconfiguration of the workspace to accommodate varying project needs. This flexibility enables the shop to be customized for specific tasks, maximizing efficiency and minimizing space constraints.
These facets of workflow optimization, when thoughtfully implemented in a compact woodworking setting, contribute significantly to increased productivity, reduced risk of injury, and overall enhancement of the woodworking experience. The strategic arrangement of machinery and materials, coupled with a deliberate consideration of traffic flow, transforms a potentially cramped and chaotic space into a functional and productive workshop.
2. Spatial Efficiency
Spatial efficiency within a compact woodworking environment directly impacts productivity, safety, and overall functionality. The limited square footage characteristic of such spaces necessitates meticulous planning and resourceful solutions to maximize usable area. Inefficient layouts can lead to workflow bottlenecks, increased accident risks, and underutilization of equipment. An optimized arrangement, however, fosters a more streamlined and safer work environment. For example, consolidating lumber storage vertically with a well-designed rack system frees up floor space for machine operation and assembly.
Achieving spatial efficiency often involves implementing multi-functional tools or fixtures. A combination belt/disc sander occupies less space than two separate machines while providing the same capabilities. Similarly, a mobile workbench can serve as a work surface, assembly table, and storage unit, consolidating multiple functions into a single, adaptable component. Furthermore, strategically placed shelving, drawers, and wall-mounted storage systems allow for easy access to tools and materials without encroaching upon valuable floor space. Consider a real-world example: A small cabinet shop effectively utilizes a rolling cart equipped with drawers, shelves, and a flip-top workbench to efficiently store and use power tools like drills, impact drivers, and sanders, as well as common consumables like screws, fasteners, and sandpaper.
Spatial efficiency is not simply about cramming more tools into a smaller area; it is a holistic approach to layout design that prioritizes functionality, safety, and accessibility. A well-planned small shop leverages every available square foot, minimizing clutter and optimizing workflow. Challenges in achieving such efficiency often involve overcoming the limitations of existing infrastructure, budgetary constraints, and the need to balance competing priorities, such as storage capacity versus workspace availability. Ultimately, a commitment to spatial optimization is integral to the success of any small woodworking shop, enhancing productivity and promoting a safer and more enjoyable work environment.
3. Dust Management
Effective dust management is an indispensable element of small shop layout woodworking. The confined nature of these environments exacerbates the potential hazards associated with wood dust exposure. Woodworking processes such as sawing, sanding, and routing generate airborne particulate matter, which, without proper mitigation, can lead to respiratory problems, skin irritation, and increased fire risk. Therefore, the layout must inherently incorporate measures to capture and remove dust at its source.
The design of an efficient dust management system is directly influenced by the workshop layout. Strategic placement of machinery relative to a dust collection unit minimizes ductwork length, maximizing suction efficiency. Integrating blast gates into the ductwork allows for concentrating suction on the machine in use, further optimizing performance. The selection of dust collection equipment, whether a portable unit or a centralized system, must align with the space constraints and the anticipated volume of dust generated. One example of effective dust management within a small shop layout involves positioning a table saw and miter saw adjacent to a wall-mounted dust collector with a short, direct duct run. This configuration minimizes the amount of airborne dust released into the work area.
The effective integration of dust management into the small shop layout not only safeguards the health and safety of the woodworker but also contributes to a cleaner, more organized, and ultimately more productive work environment. While challenges exist in balancing space limitations with the need for robust dust control, the benefits of a well-designed system far outweigh the costs. The understanding of this relationship is vital for anyone involved in small shop layout woodworking.
4. Tool Accessibility
Tool accessibility is a paramount consideration in optimizing a limited-space woodworking environment. It directly influences workflow efficiency, minimizes wasted time, and reduces the potential for workplace accidents. A well-conceived layout prioritizes the strategic placement and storage of tools, ensuring they are readily available when needed and securely stowed when not in use.
- Strategic Placement of Frequently Used Tools
The most frequently used tools should be positioned within easy reach of the primary work areas. This might involve mounting essential tools, such as screwdrivers, measuring tapes, and squares, on a pegboard or within readily accessible drawers. For instance, placing a set of frequently used chisels directly above or beside a workbench minimizes disruption to the workflow. This reduces time wasted searching for tools and enhances productivity.
- Optimized Storage Solutions
Effective storage is crucial for maintaining tool accessibility. Utilizing vertical storage options, such as wall-mounted shelves, cabinets, or French cleats, maximizes space and keeps tools organized. Categorizing tools by function and storing them accordingly streamlines retrieval. For example, grouping all sanding-related tools and materials in a designated cabinet or on a dedicated shelf ensures efficient access during sanding operations.
- Mobile Tool Carts and Stations
Mobile tool carts offer flexibility and convenience in a compact woodworking space. These carts can be customized to hold specific sets of tools for particular tasks, such as joinery or finishing. A well-organized mobile cart reduces the need to walk back and forth across the shop, saving time and minimizing disruption. Consider a cart dedicated to power tools, equipped with power outlets and a built-in dust collection port, to create a self-contained workstation that can be easily moved to different areas of the shop.
- Clear Labeling and Organization
A clearly labeled and well-organized storage system is essential for maintaining tool accessibility. Labeling drawers, shelves, and containers with the names of the tools they contain facilitates quick and easy retrieval. Implementing a system for regularly returning tools to their designated locations prevents clutter and ensures that tools are always readily available when needed. The effective use of shadow boards, where the outline of each tool is painted onto a board, provides a visual cue for proper tool placement and simplifies inventory management.
The effective implementation of tool accessibility principles within a small shop layout transforms a potentially chaotic and inefficient workspace into a highly functional and productive environment. By prioritizing strategic placement, optimized storage, and clear organization, a woodworker can minimize wasted time, reduce the risk of accidents, and enhance the overall quality of their work. Therefore, tool accessibility should be considered a key element of small shop design.
5. Safety Protocols
The implementation of rigorous safety protocols is inextricably linked to the efficacy of small shop layout woodworking. A confined workspace amplifies inherent risks associated with woodworking machinery and practices, demanding a deliberate integration of safety considerations into the spatial arrangement. The physical layout directly influences adherence to, and the effectiveness of, safety measures. For example, inadequate clearance around machinery increases the likelihood of accidental contact, while poorly positioned emergency shut-off switches can delay response in critical situations. Consequently, a well-designed small shop layout is, by necessity, a safe shop layout, where every aspect of the design actively mitigates potential hazards.
Practical application of this understanding involves multiple facets. Adequate illumination is crucial to prevent errors and reduce eye strain, demanding consideration of both ambient and task lighting in the layout. Clear, unobstructed pathways are essential for safe movement around machinery, necessitating careful placement of equipment and storage solutions. Proper ventilation, integrated through a dust collection system or natural airflow, minimizes the risk of respiratory issues and fire hazards. Consider a real-world scenario: A small shop owner repositions a bandsaw, initially placed against a wall, to allow for unrestricted stock feeding and operator movement, thereby significantly reducing the risk of kickback and associated injuries. Similarly, the inclusion of a dedicated finishing area with proper ventilation minimizes exposure to harmful fumes.
In summary, the effective integration of safety protocols into small shop layout woodworking is not merely an optional addendum but a fundamental prerequisite for a functional and secure working environment. The compact nature of these spaces necessitates a proactive approach to hazard mitigation, where the spatial arrangement actively promotes safe practices. While challenges may arise in balancing space constraints with safety requirements, the long-term benefits of a well-designed and safety-conscious shop far outweigh the initial effort, minimizing the risk of accidents and fostering a more productive and sustainable woodworking practice.
Frequently Asked Questions About Small Shop Layout Woodworking
This section addresses commonly encountered questions concerning the efficient arrangement of limited-space woodworking environments, offering practical guidance for optimizing workspace functionality and safety.
Question 1: What constitutes a “small shop” in the context of woodworking layout considerations?
A “small shop” generally refers to a woodworking space with limited square footage, typically ranging from a single-car garage (approximately 200-250 square feet) to a small dedicated room (under 400 square feet). Layout strategies must prioritize spatial efficiency and multi-functional solutions within these constraints.
Question 2: How can a woodworker maximize storage capacity in a small shop without sacrificing usable workspace?
Vertical storage solutions, such as wall-mounted shelves, French cleats, and customized cabinets, are essential. Maximizing wall space for tool and material storage frees up valuable floor area. Additionally, utilizing the space beneath workbenches and machinery for storage can further enhance capacity.
Question 3: What are the key considerations when positioning machinery in a small woodworking shop?
Machine placement should adhere to the principle of workflow optimization. Arrange machinery in a logical sequence that reflects the typical progression of a woodworking project. Ensure adequate clearance around each machine for safe operation and material handling. Mobile bases allow for flexible reconfiguration as needed.
Question 4: How critical is dust collection in a small woodworking shop, and what type of system is recommended?
Dust collection is paramount in small shops due to the confined space and potential for concentrated dust exposure. A centralized dust collection system, strategically positioned to minimize ductwork length, is generally recommended. Portable dust collectors can supplement a centralized system for machines used infrequently. Effective dust management is essential for respiratory health and fire safety.
Question 5: What are the primary safety concerns to address when designing a small shop layout?
Key safety considerations include adequate lighting, clear pathways, readily accessible emergency shut-off switches, and proper ventilation. Ensure sufficient clearance around machinery to prevent accidental contact. Implement dust collection to minimize airborne particulate matter. Regular maintenance and organization are crucial for preventing accidents.
Question 6: Can a small shop effectively accommodate larger woodworking projects?
While small shops present spatial challenges, larger projects can be accommodated through strategic planning and flexible layouts. Utilizing mobile bases on machinery, employing folding workbenches, and maximizing vertical storage can free up temporary workspace. Careful project planning and staging are essential for managing larger components within the limited space.
These frequently asked questions highlight the central role that strategic organization plays in a successful small shop. By approaching spatial design with forethought and precision, one can convert a tight area into a functional and safe woodworking studio.
The concluding segment will explore supplementary resources for gaining deeper understanding and hands-on proficiency in the subject matter.
Conclusion
The preceding discussion underscored the multifaceted nature of effective small shop layout woodworking. It emphasized the criticality of workflow optimization, spatial efficiency, dust management, tool accessibility, and rigorous safety protocols within the confines of a limited workspace. Consideration of these factors is not merely an aesthetic concern, but a fundamental determinant of workshop productivity, safety, and the overall quality of woodworking endeavors.
The principles outlined represent a foundation for creating a functional and secure woodworking environment, irrespective of spatial constraints. Continued research, adaptation to individual project needs, and a commitment to refining these practices remain essential for maximizing the potential of any small shop layout woodworking arrangement. The judicious application of these considerations will undoubtedly yield improved outcomes and a safer, more rewarding woodworking experience.







![Custom Omaha Woodworking Shop: [Your Unique Offering Here] Step-by-Step Guides, Tools & Inspiration to Build Beautiful Wooden Decor on a Budget Custom Omaha Woodworking Shop: [Your Unique Offering Here] | Step-by-Step Guides, Tools & Inspiration to Build Beautiful Wooden Decor on a Budget](https://woodfromhome.com/wp-content/uploads/2026/02/th-434-300x200.jpg)